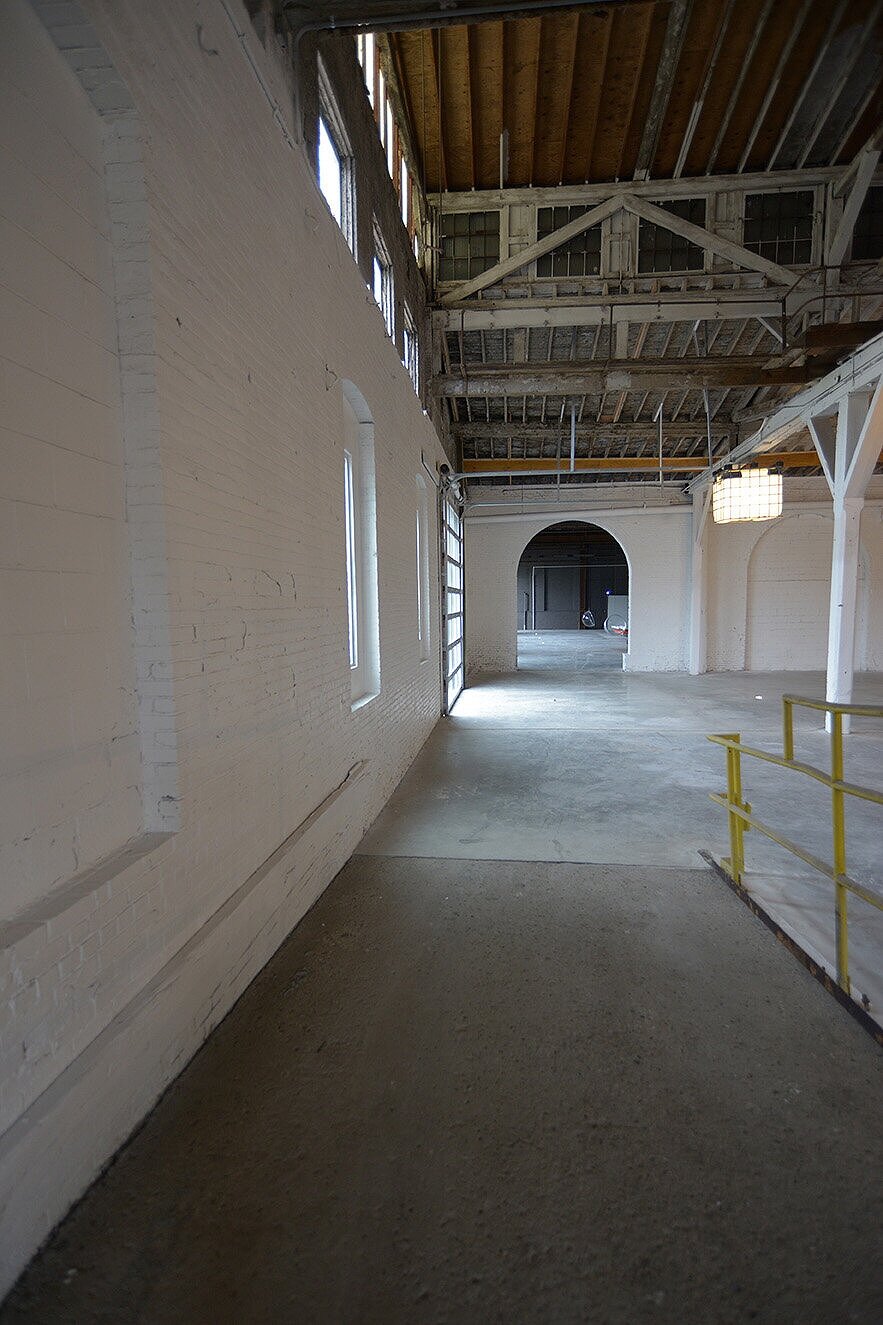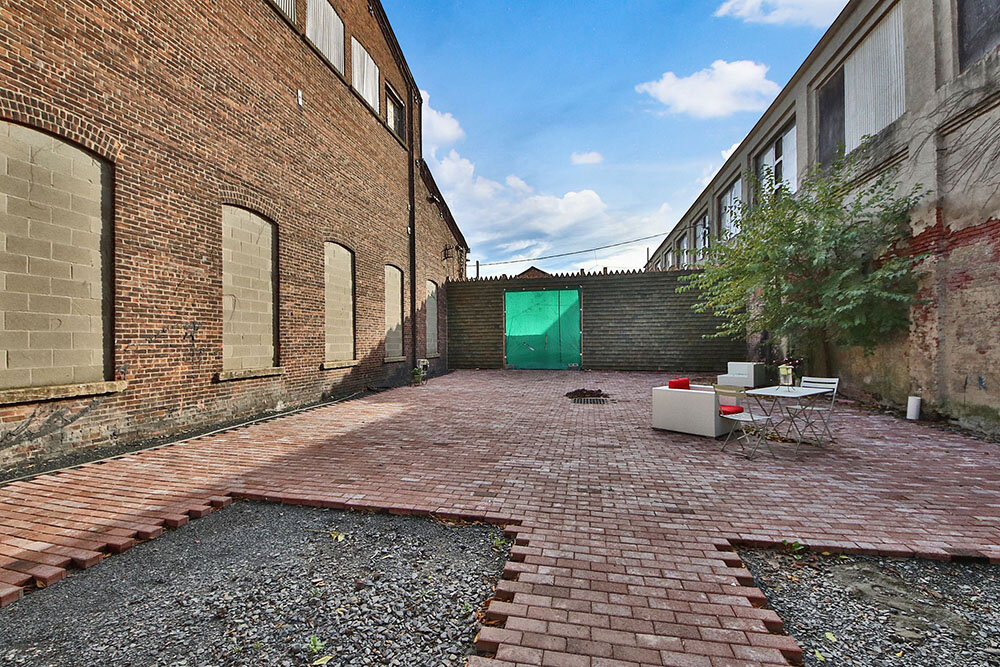large scale project renovations
Eric Michelson
design+contracting+fabrication
projects
17-39 MIDLAND AVENUE
STUDIO
Renovation of 1890 train station to motion picture studio.
Full plumbing and specialized electrical setup to satisfy specific needs of motion picture and television shoots. From pouring 60000 sq ft of 4000 psi cement to special floor lighting, state of the art german infra red heating this renovation took into consideration all aspects of pre and post production including sound proofing.





























VIDEO CONSTRUCTION
163 BANK
Kitchen, 4 bedrooms, 3 bathrooms, elevator installation. Hermes, Louis Vuitton, Prada, Pucci, Microsoft, IBM, Netflix, Hulu, YSL, Acne, Y3
Overlooking the hudson river, M studio is architecturally progressive in a fifties/sixties motif with furnishings included in the permanent collection of the museum of modern art. during daylight hours, natural light bathes the studio from early morning til sunset through 40 eight foot windows accessing unobstructed views east, south and west over the hudson river. at night the studio view is of the evening river traffic from the statue of liberty to the jersey cliffs.
The interior of M studio is covered with light maple wood with a semigloss coating. the walls are stark white covered with art ranging from the 18th c. venetian paintings to photographs by joel peter within. An industrial them vibrates through the studio space from riveted steel bathrooms and massive hinges to vault doors and a poured concrete kitchen.
M studio can be divided easily into two separate spaces by closing 2 fourteen foot doors and still be visually accessible atop a flight of free standing metal stairs with a mezzanine overlooking both spaces. shoji screens, 15 foot high of steel and rice paper/plexi, break up the minimalist design adding flow and visual interest.
Soundproofed with a private elevator, all services for film, television, fashion shows and product launches are readily available.










588 BALTIC
588 Baltic in downtown Brooklyn is a full renovation of the Chock Full Of Nuts factory.
The soundproofing issues were solved using sheets of polycarbonate secured to custom metal brackets, speeding up the transformation. 5x8 ft sheets instead of small panes were used. The material is far lighter than glass maintaining the same R value as double insulated glass. Cost of material and labor were reduced due to the lightness and ease of fabrication.















Outsourced stainless portable bathrooms for events of 1000+


BEFORE



369 Park
Brooklyn
Michelson Studio 3













